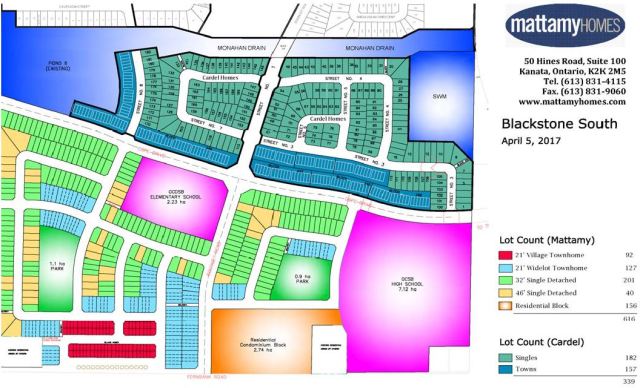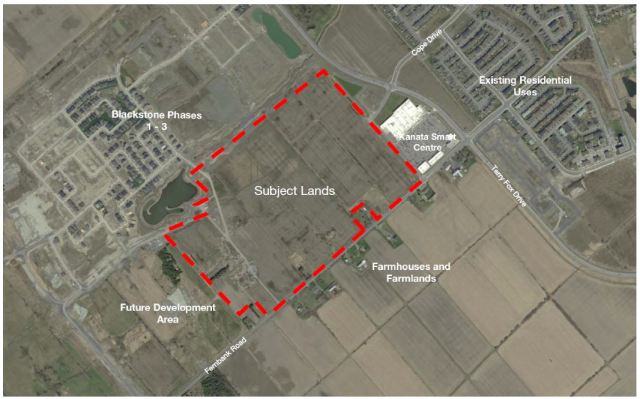
The City of Ottawa has received applications for a Draft Plan of Subdivision, as well as a Zoning By-law Amendment to permit the construction of the next phases of the Blackstone subdivision. The subject lands are located in the southeast corner of the Fernbank Community and are approximately 42.5 hectares in size and are currently vacant with some vegetation and trees.
Mattamy Homes and Cardel Homes proposed to develop the subject lands with approximately 950 residential dwellings. The plan of subdivision proposes approximately 425 lots for detached dwellings and 27 blocks for townhouses. The townhouses are primarily located along the future collector streets and in the southerly portion of the subdivision, close to Fernbank Road. One high density block for condominium apartments or stacked units is proposed at the southeast corner of Fernbank Road and Rouncey Road.

The Blackstone development will incorporate a number of open space amenities including, two 1-hectare parks hectare parks, one of the southwest corner of the site and one in the southeast. Pathway blocks will provide connections to the Monahan Drain, the parks, and the two school sites. A stormwater management block will be located in the northeast corner of the site, immediately south of the Monahan Drain. An Ottawa Carleton District School Board elementary school site is proposed at the southwest corner of Cope Drive and Rouncey Road, and an Ottawa Catholic School Board high school site is proposed at the southeast corner of the subdivision, adjacent to the existing commercial development.
The proposed street network is based on the Fernbank Community Design Plan. Through the subdivision Cope Drive, Tapadero Avenue, and Rouncey Road will be extended. A roundabout will be located at the intersection of Cope Drive and Rouncey Road.
I am pleased to see these next phases of development proposed as it includes additional amenities that will be beneficial to the community including the extension of Cope Road, a safer pedestrian access for area residents to access the commercial shopping area, additional parks and pathways as well as some proposed schools.
To provide comments by July 14 or for questions please contact my office and City Planner Kathy Rygus at Kathy.Rygus@ottawa.ca or 613-580-2424 x28318. A public meeting will also be held at a later date which will also provide another opportunity for the public to provide input as well.
For additional planning documents regarding the application please visit here.
